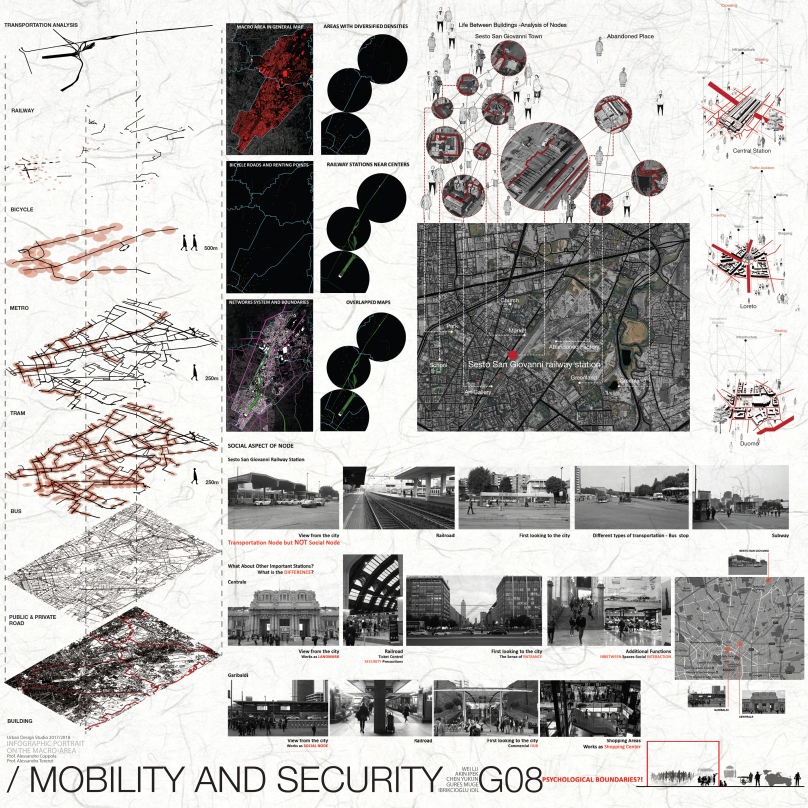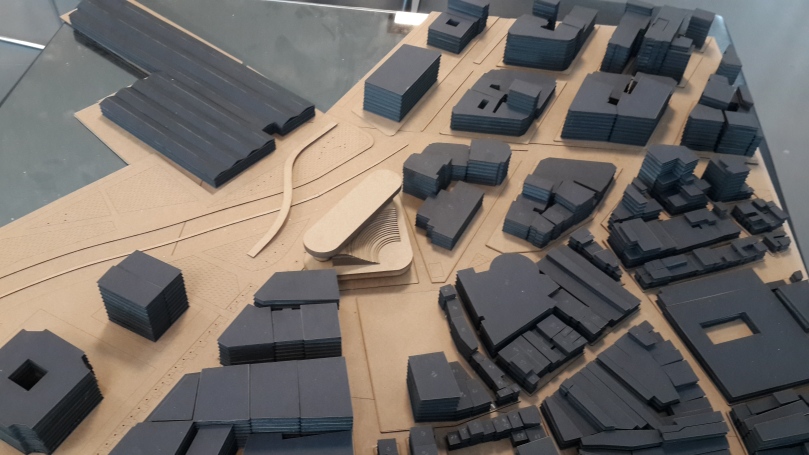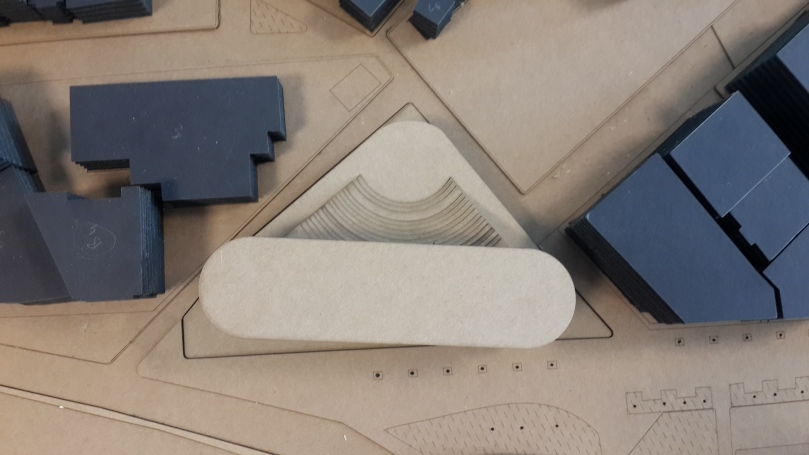

After graduation from TED University as an architect, I decided to continue my education in Politecnico di Milano in Italy. On the topic of “Architecure and Urban Design” I started to study. Then I will continue to post my recent projects from this blog page. I hope, it will be a developer discovery for me. Thanks for following 🙂









Today, the instructor of the course was Koray Pekeriçli and he mainly mentioned about the communication techniques and technologies which used in architecture. The main topic was about that but he started with the timeline of the communication in architecture. In first times, there were early drawings techniques and scaled -models. After this time, there is a renaissance time and from that time there is a perspective drawing techniques. The techniques of drawing started to be changed and orthographic projection started to develop. Then microcomputer systems came and CADDs are started to use. So we came to today and the technology is so changed, there are a lot of techniques which architects use to communicate with each other and also the engineers. He started to talk about timeline with Çatalhöyük wall drawings. Map of Çatalhöyük found on one of the house walls. After it, he showed the details about Forma Urbis which is cadaster of the city of Rome (203-211 AD) by Greek marble. Then, he mentioned about the Gumelnita Model, which is one of the examples of modeling. It was found in Bulgaria as an example of scaled architectural model. Then he showed examples of orthographic projection drawings such as plans, sections, elevations, and 3d drawings with the time of Renaissance. After all, he shortly mentioned about the architectural drafting tradition which was completely manual. Then he talked about the Empire State Building and gave the main knowledge about it and its construction. And there was a comparison between time when Empire State Building was built and today. Today, buildings are even more complex. Many new services embedded. Operation of facilities require more information from earlier stages.
Communication between project parties are made of
Then, he started to talk about BIM, Building Information Technologies. The origin of BIM was Building Description System by Chuck Eastman at Carnegie Mellon University. (1975) The definition of BIM is a modelling technology and associated sets of processes to produce, communicate, and analyze building models. He called it as “an intelligent simulation of architecture”. There are 6 characteristics of BIM:
-Digital
-Spatial (3D)
-Measurable
-Comprehensive
-Accessible
-Surable
Can Aker was the guest of this week who came to talk about the application of architecture. He started to talk about the architecture in Turkey in generally. He mentioned about the situation that mostly non-educated people are engaged in construction. .The administration of construction should be careful about the safety. Architects should be careful about the process of construction. Architects generally care about electric, mechanic and static systems and their controls. Critical map method is useful for the process. Without the check, there can’t be started to next step in constructions. For example, there couldn’t be started to construct elevator until the reinforced concrete process finished. There should be a program for works to do. Details should be open to understand and include basic knowledge.
Mainly, the boss wants two main things which are firstly being fast as possible as and secondly the result would has high quality. It is not impossible if all the equip of works work in coordination.
Work safety has too much importance, because the results of accidents don’t conclude with small health problems. Work safety is mainly related with the systematic of the work equipment’s coordination. There should be correct arrangements. Planning of construction site should be done correctly. There should be plans for health of workers, safety of workers, health of environment, night works, the sounds, the work hours etc.
There is a hierarchy in construction sites. (The engineer, technician, assistants and workers)
In Turkey, the cost of the construction is made of %25 workers, %75 materials.
There are some extra ordinary situations which caused a pause in construction sites such as:
being affixed a seal by municipality
financial problems
water rising
archeological excavation










This week, the guest of our lecture was Emrah Köşgeroğlu who is professional on restoration. He started the topic with a question as “What is cultural heritage?” There are 2 branches of it, such as:
According to chart above, architecture is in the category of Non-portable Cultural Heritage.
There 2 main codes about protection of cultural heritage. One is Code: 2863 which is published in 1983, and called as “Code of protection of cultural and natural existence”. And the second one is about reorganizing the first code. (Code: 5226 in 2004)
After codes, he mainly mention about the building types which are under the protection. In addition to that, he talked about the institutions which are mainly concerning about cultural heritage. (T.C.Kültür ve Turizm Bakanlığı, Rölöve ve Anıtlar Müdürlükleri, Vakıflar Genel Müdürlüğü, Kültür Varlıkları Koruma Yüksek kurulu, Kültür Varlıkları Bölge Koruma Kurulu, Müzeler) Then, he talked about the owners of non-portable cultural heritage. (T.C. Kültür ve Turizm Bakanlığı, T.C. Başbakanlık Vakıflar Genel Müdürlüğü, TBMM Genel Sekreterliği Milli Saraylar Müdürlüğü, Diğer Bakanlık ve Kamu Kurumları, Özel Mülkiyet)
The process has mainly 4 stages.
Team of Restoration:
The protection process is mainly based on Venice Charter 1964 in all around the world.
The applications should be consistent in terms of original technical methods, material, design. They should be recoverable. And the applications should be differentiated from original existence. Reconstruction should be last decision.
After these topics, he gave 2 examples of application. They are, Anavarza Antik Kenti Giriş Kapısı (Adana), and Mamure Hamamı (Anamur).
This week, the guest of our lecture was Tanju Ataylar who is fire consultant and also fire design consultant. He mainly mentioned about the main techniques of fire safety. There are some main topics as fire prevention and fire protection. Fire protection includes passive protection and active fire protection systems as fire plugs. He talked about fate of building, designing a building should create a scenario for the escaping from fire and it is one of the main design problems. There is also handbook about fire protection which is called “Life Safety Code Handbook”.
Protection of occupants is achieved by the combination of prevention, protection, egress, and other features:
Means of egress is defined as “a continuous and unobstructed way of travel from any point in a building or structure to a public way consisting of three separate and distinct parts.”