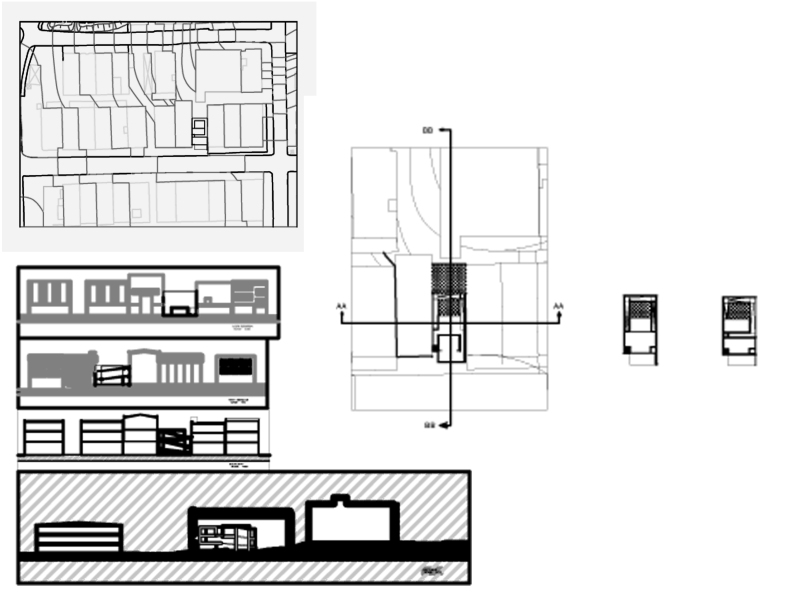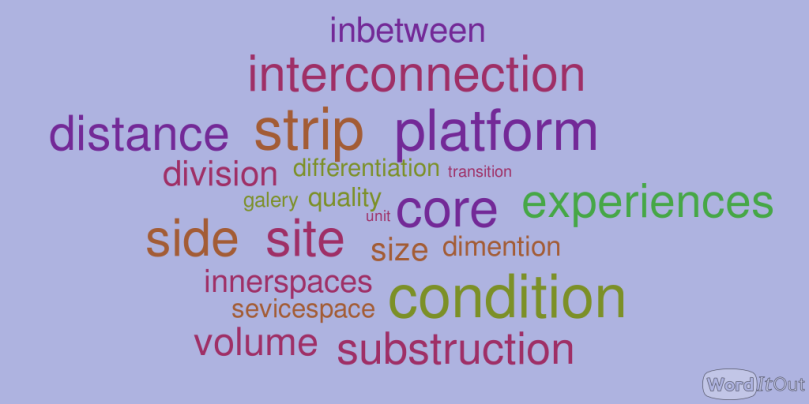This is the end of the semester. in July 3-4 , there was the final jury of Arch202 Studio, and yesterday i accepted comments about my project. Here, there are final poster and final models of my “Ramp House” project and also you can find a picture of jury moments. As a final product, i will explain my final ideas below;
There are 3 main volumes in the project, one is housing volume, one is working volume and the other is green garden betweeen them. (Actually it is a volume made by a void) Green garden has a role for a physical seperation between these two main part and also visual connection via transparent quality of the material. Users could observe the green garden from every space of the building. The other main thing about the project is the circulation. The circulation area encloses the main spaces and surrounds around the green garden. There are lots of visual experiences and several view points from the circulation area, by the way the circulation is provided by ramps. Ramps provide time experiences which are lenghten, and also preparation for the changes of spaces. They behave like a transitory spaces. While users going to the working space from the housing part, they are preparing for the new space conditions, they spend time more and more and experience green garden and also can see the points that they leave from and going to.



























