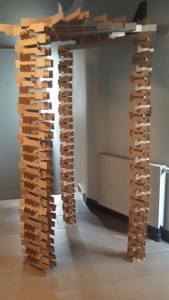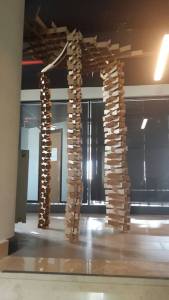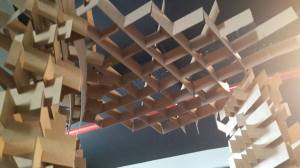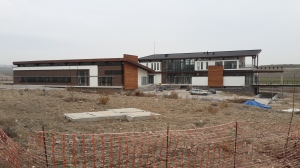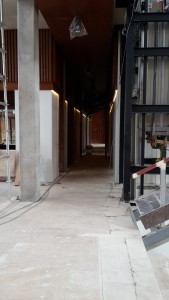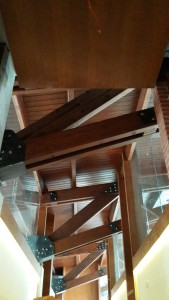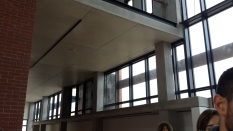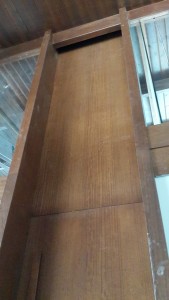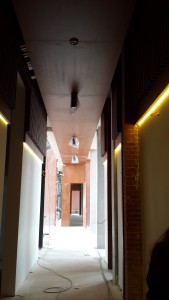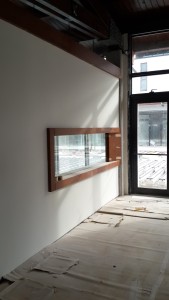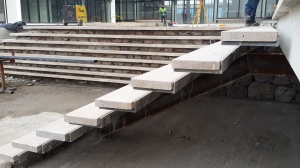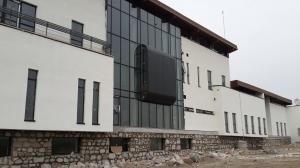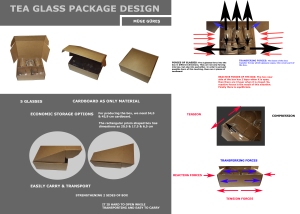Category: ARCH241
The Working Site Analysis
For our Arch241 course (Structure), we had a trip before 2 weeks into the working site of Anatolian Organized Industrial Zone and its headquarter building which is planned by a team that is directed by Ayşen Savaş and Onur Yüncü. Our lecturer Onur Yüncü has said that he chose this building for the lecture because of being a transperant in terms of structural system. When we went to the site, we also observed the structural system of building easily. None of the structural elements is covered. Material usage, placement of systems, differentiation of spaces and details of the structural organization are all clearly defined in this building. In terms of that situation, it was a very helpful and instructive trip.
The whole building occur 3 main parts. Just one of them has 3 floor (with the underground floor). The others have just one floor because of claims of clients. They wanted a natural, not high warm building in terms of material usage. After that claims, architects convinced them to build 2floor (except the underground) for just one part of the building. Because there are protocol halls and offices in this part of building, so it should be higher than other parts and its experience should give clues about being protocol. The another part of the whole building is the service part of the building which include refectory, kitchen, rooms for heating system and electricity. We can say that the building has a “U” shape, but the service part of the building. That part is near by the “u” but attached.
There are 2 main structural system in whole. One is truss system which is valid for the one floor parts, and the protocol part has post&beam structure. These two main part is differentiated by dilatation of buildings via styrofoam as a 5cm gap. It is required because of possible different placements of different parts of the building. After doing this, it is covered by a decorative material. The transition from the protocol part to single-floor part is also a transition from concrete ceiling to wood truss system. After passing a long continious corridor, we can observe the change of systems.
The columns of protocol part of the building has more tention because of carrying two floor. In order to provide durability, some columns are connected into eachother via reinforcement, and some of them are longer but wider than others, so they can carry much more loading.
 (longer and wider columns 35×70)
(longer and wider columns 35×70)
The other system has also columns as 35×35. The lenght of the columns are changing according to the height of the elements of the truss system. All of the columns and truss elements create a rhythm and its transperancy is controlling spaces. The height of the walls, the sizes of the spaces, all is created according to the structural system. So, the structure and spaces of the building are all interrelated.
The connection of different materials is one of the significant points. The various hinges define these changes.
From the photo above, we can see hinges between two different material, also we can observe the structural system of that part. The wood beams transfer the load into concrete beams, and they transfer it to the columns.
The other thing is that there is a continiuty idea on some doors. In some spaces, the door are create a continious line and it gives an expression of being huge and important, and in somewhere, the door creates a longidutional space.
In second picture, the continious material of door, hides the cables, heating and electricity systems.
The doors between different spaces in corridors provide phsycal disconnection between spaces, but there are gaps between the frame of the doors and the walls.
The inside window, provide a visual connection between a privite space and a public space. While people sitting in their offices, they can have visual experiences with the common space.
The roof and the walls are always seperated via windows. It is also a hinge.
The enterence of the protocol part of the building has staircases which come straigh and stick into the stone. They look like continuing and creating a new thing. This is the important enterence of the building. The cars come here and bring their passengers into the staircase and go into the park area. (underground)
In conclusion, the trip for the construction site was very helpful for our lecture Arch241 and we learned lots of real things which we could not find a opportunity to observe in its site before. The transperant structure elements of building provide us a clear mind about the structure course. The overall design decisions would help us in other lectures also.

