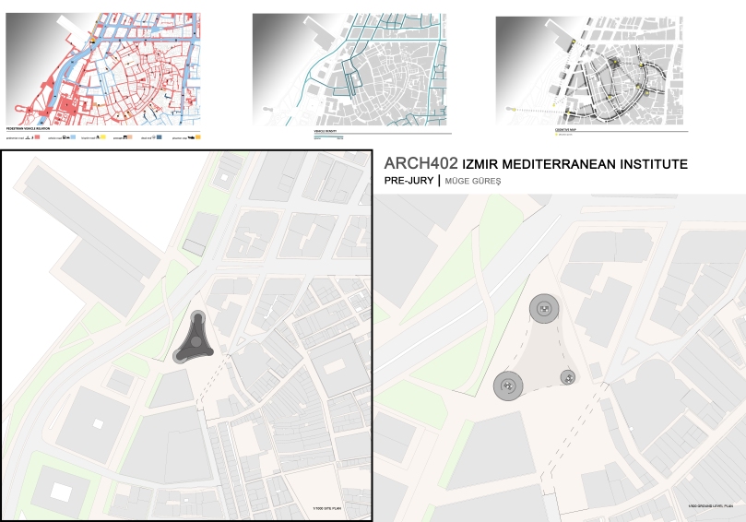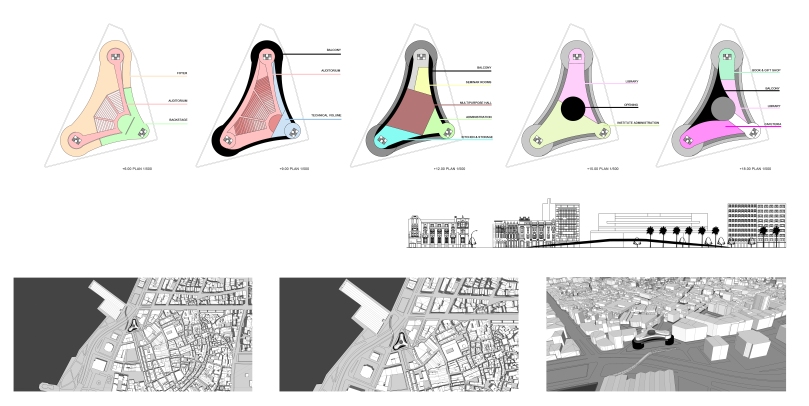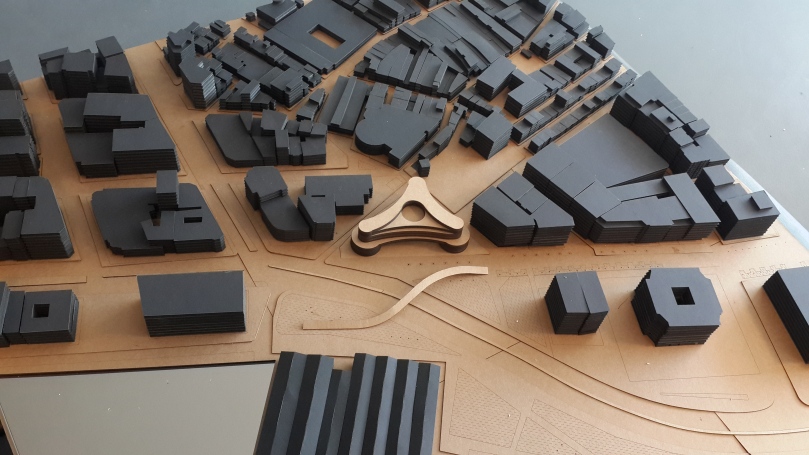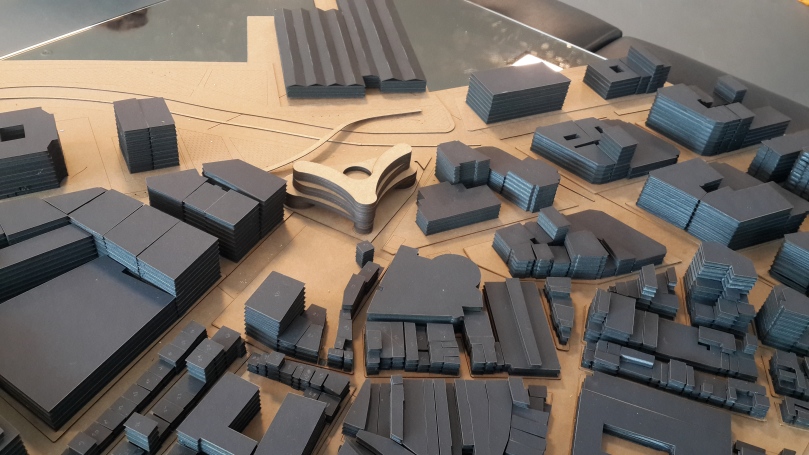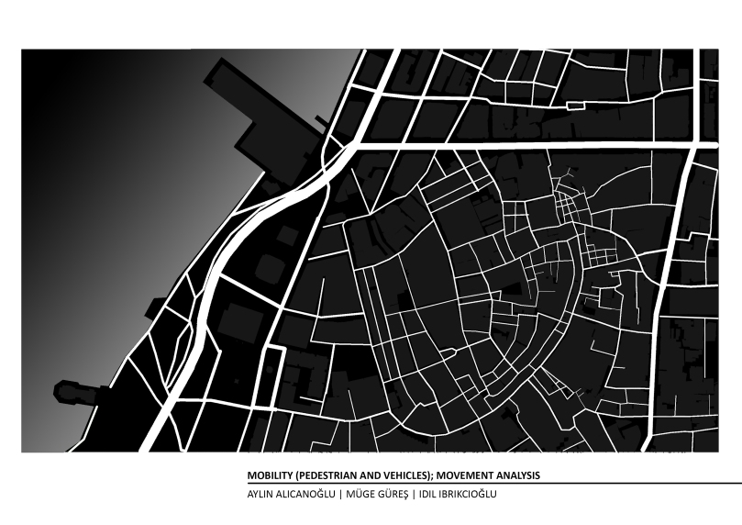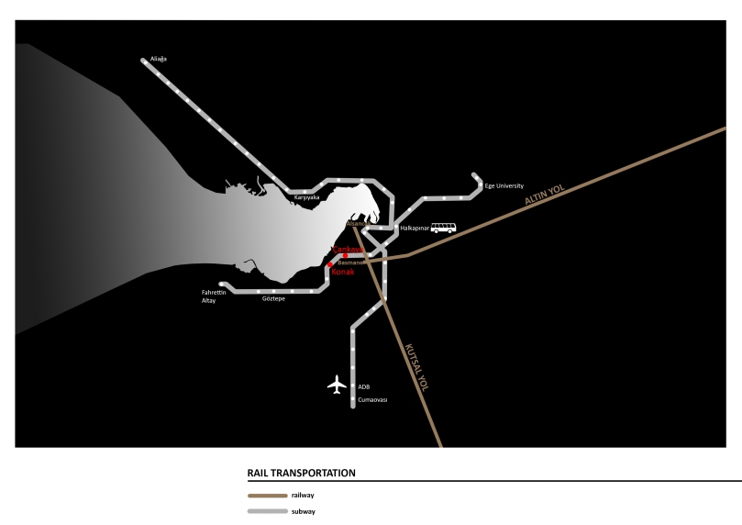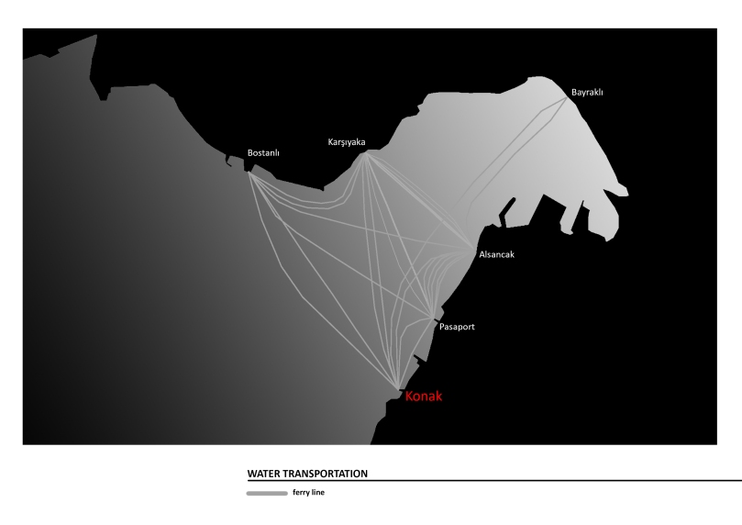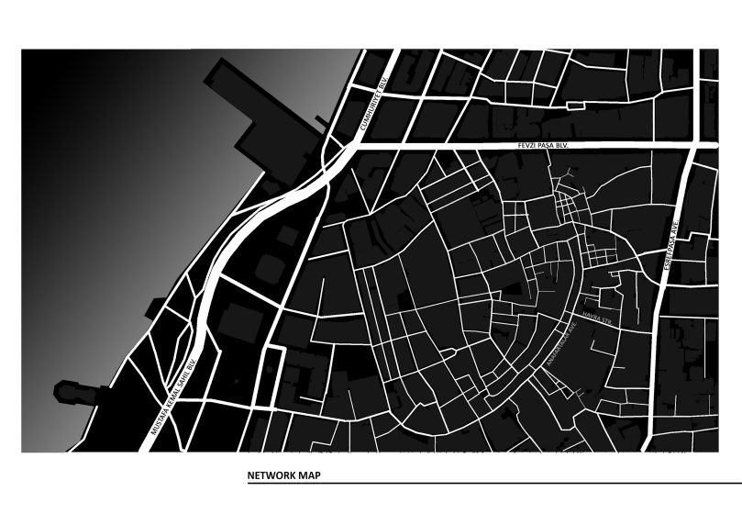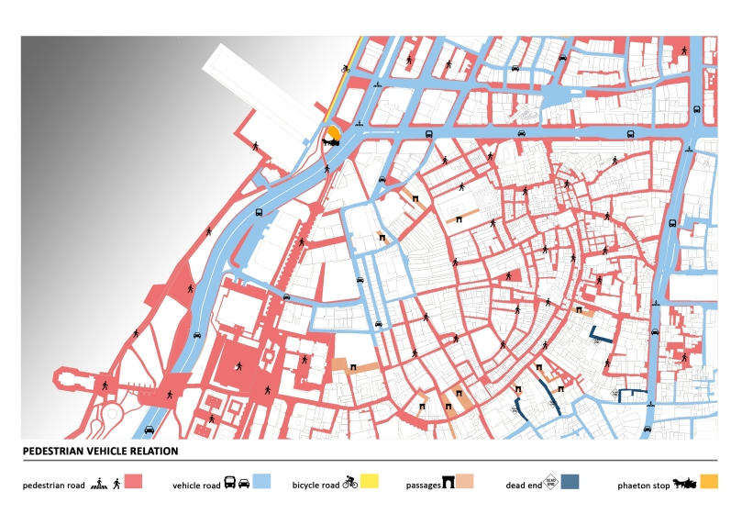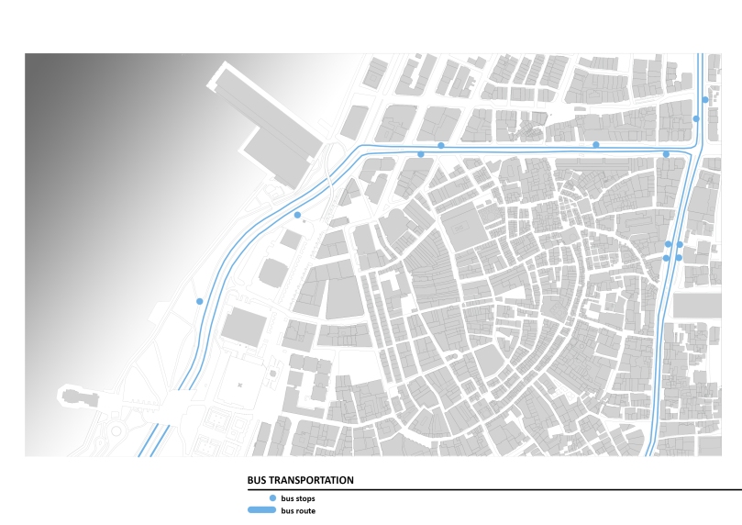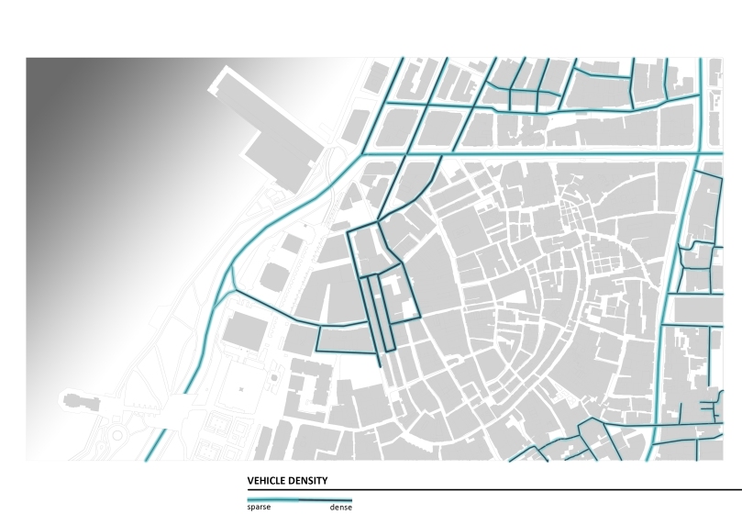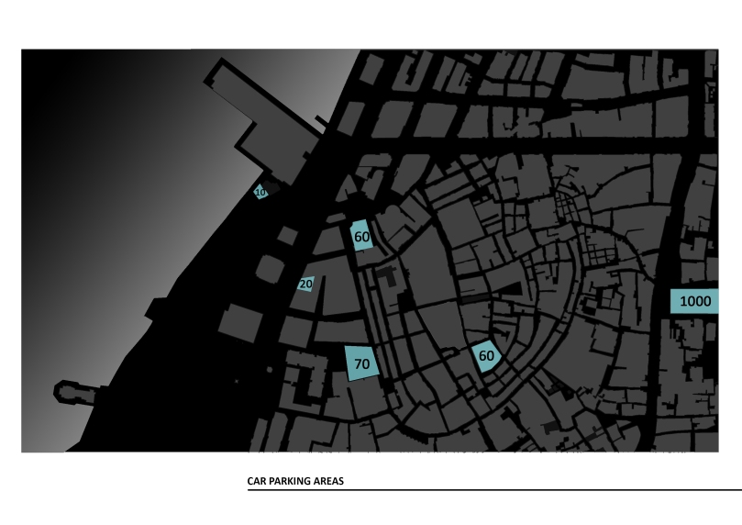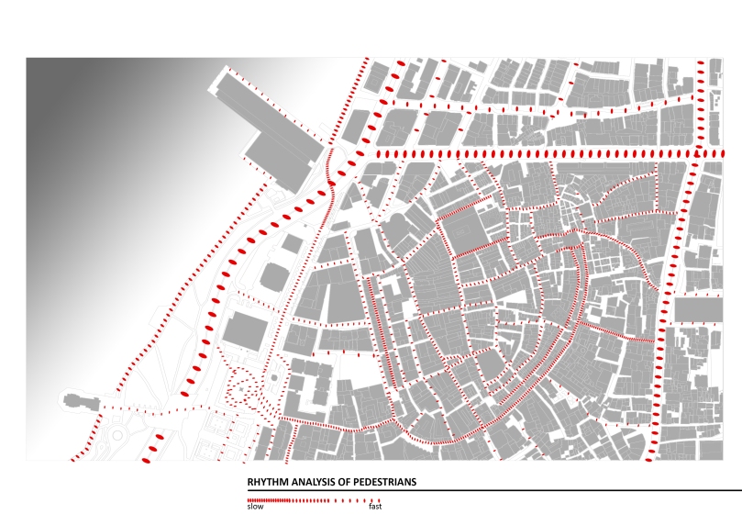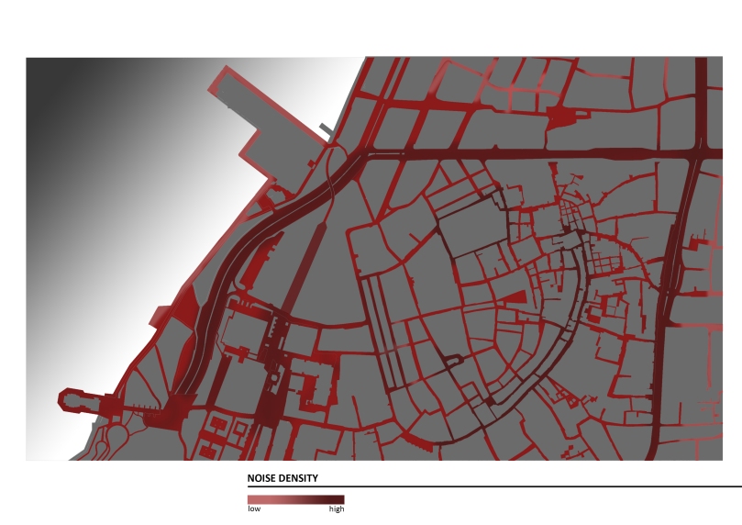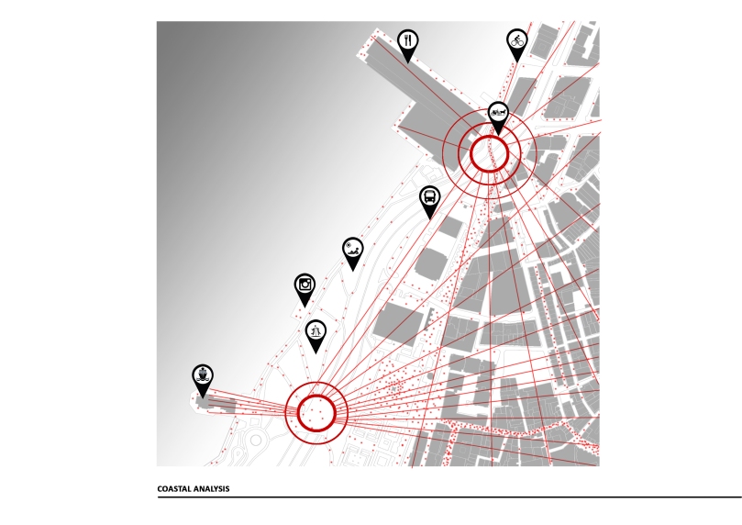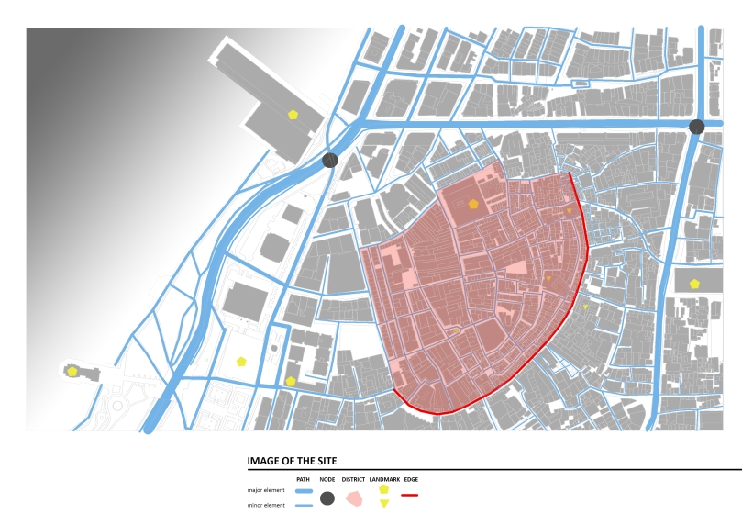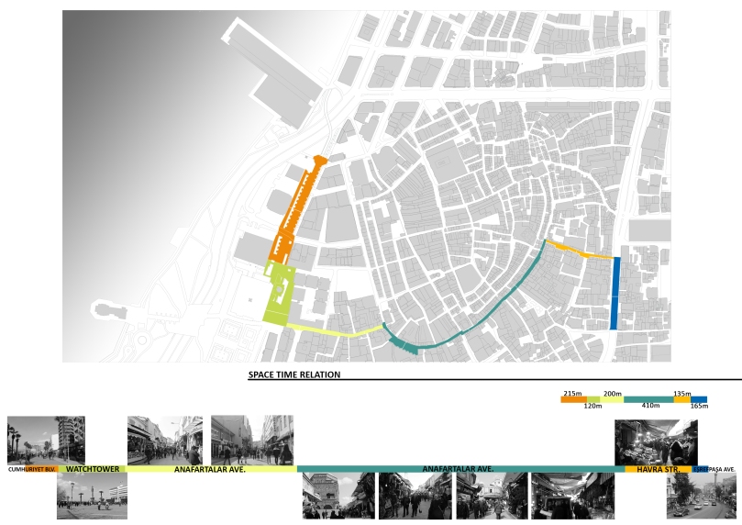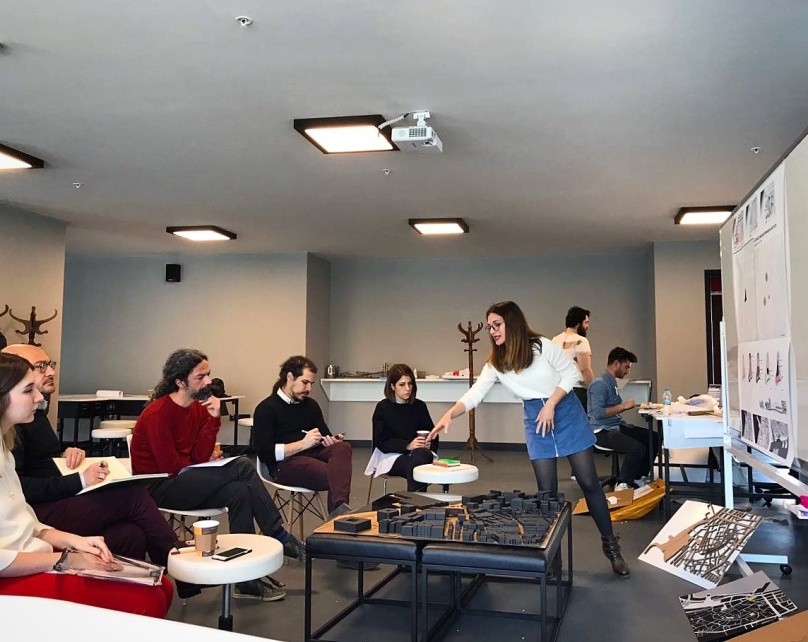
This week, we had preliminary jury for our term project in İzmir to Medditerranean Institute. After analysis of Kemeraltı and Konak area, we started to propose initial design ideas for the site. As a result of analysis we ended up with cognitive map with my group mates. According to this cognitive map, I decided to compose a cognitive motion in our site also. My tactic is using 3 corners of triangle site with circular circulations. Circle corner idea is coming from the historical background of the site. In around our site there are some examples of first national architecture in republic. These kinds of buildings mainly have this corner condition with circular spaces. In addition to this reference, the boulvard part of our site has a potential of welcoming while approaching from Alsancak and Kordon road. Circular volume could be the way to emphasize and attract the attention to the building. According to these desicions I propose 3 main cores and they include circulation and I have an organic form which shapes accordingly the front condition and spaces.
