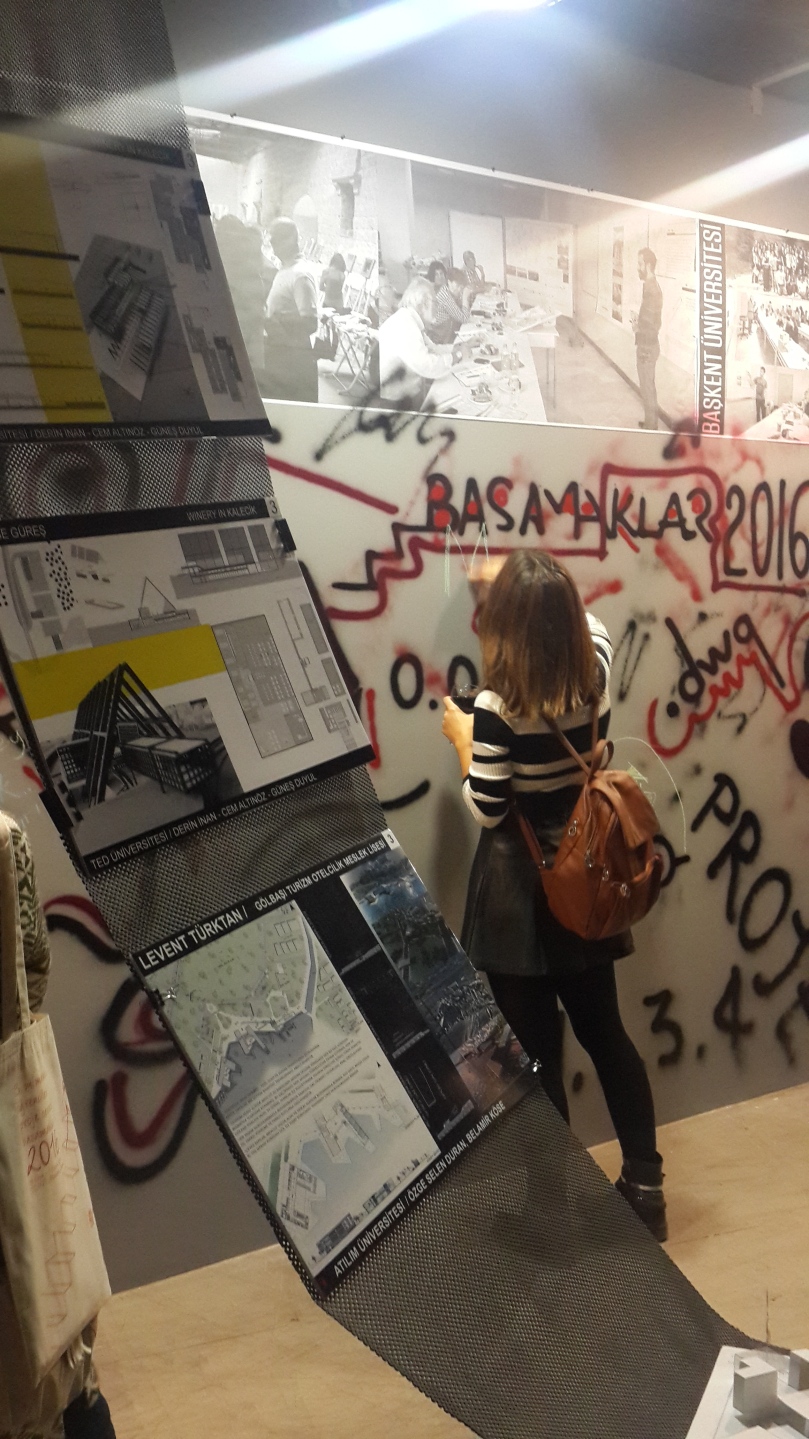
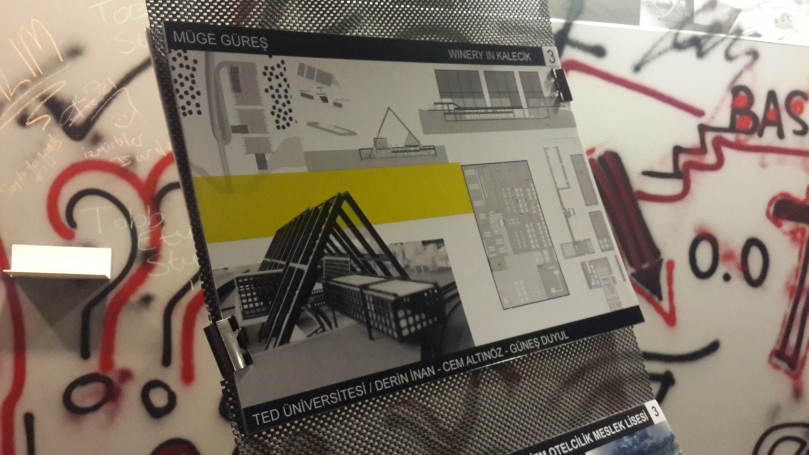


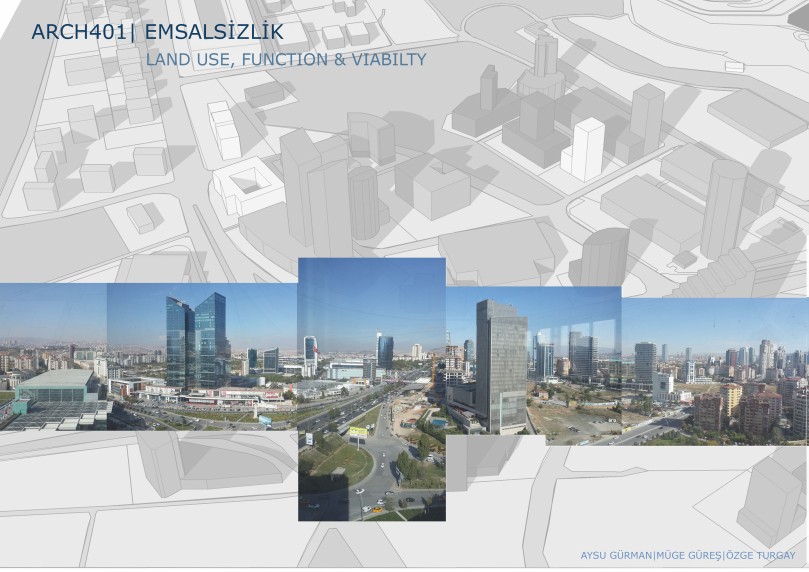
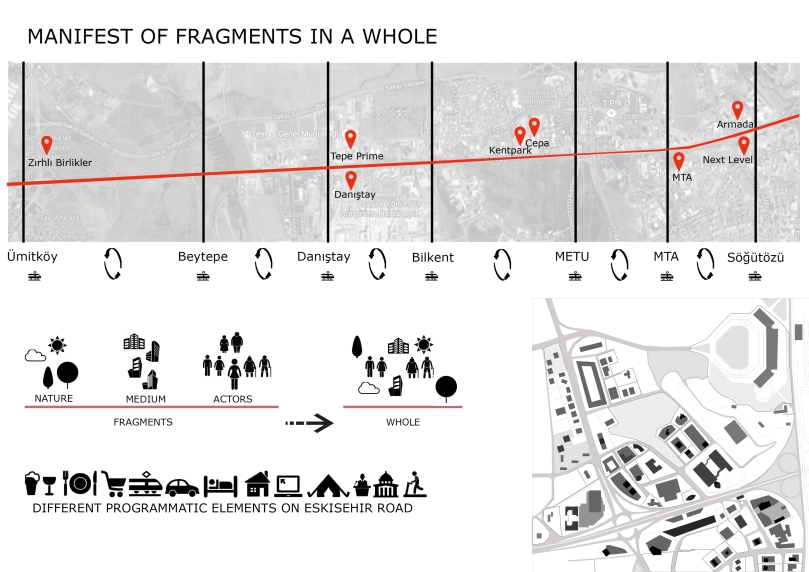
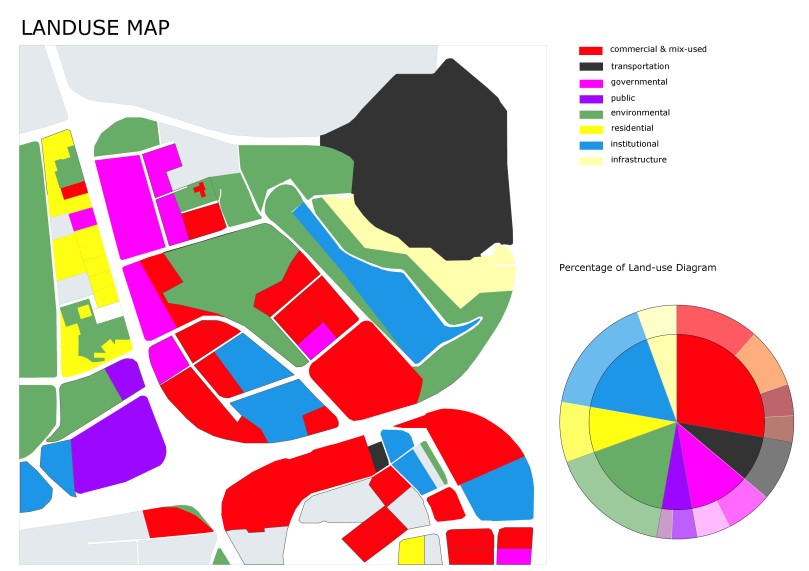
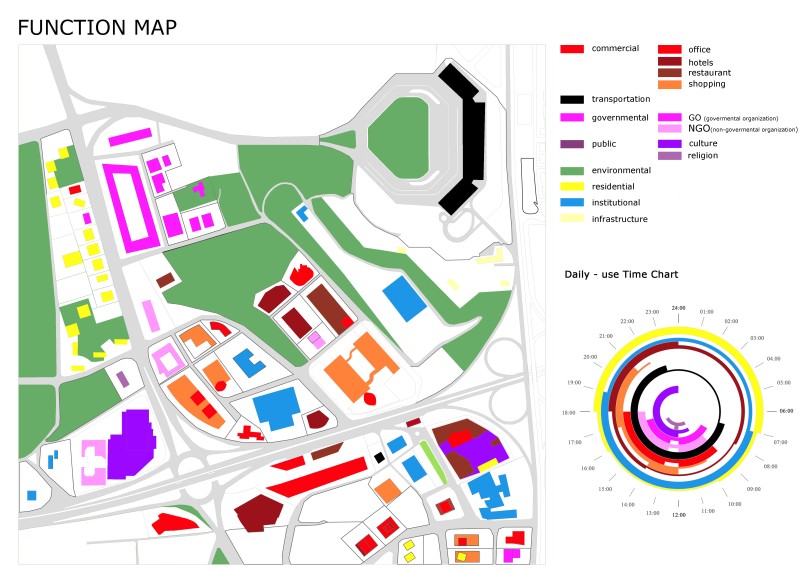
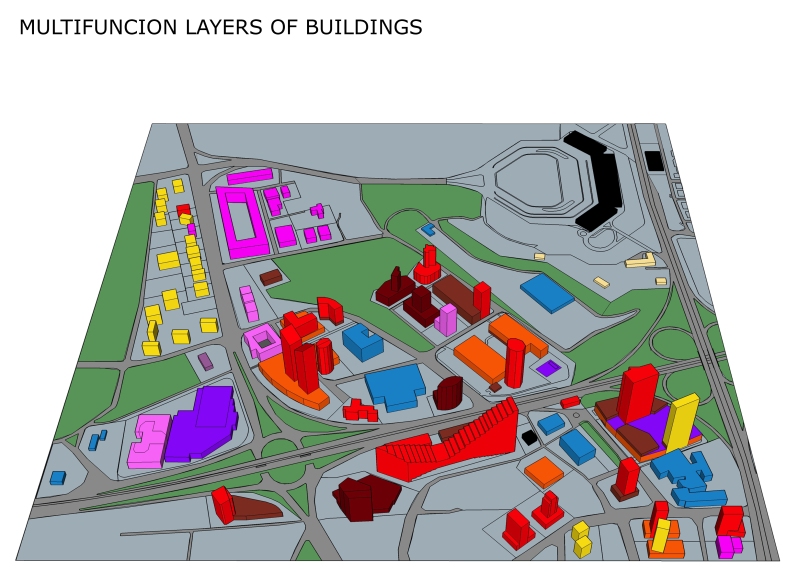
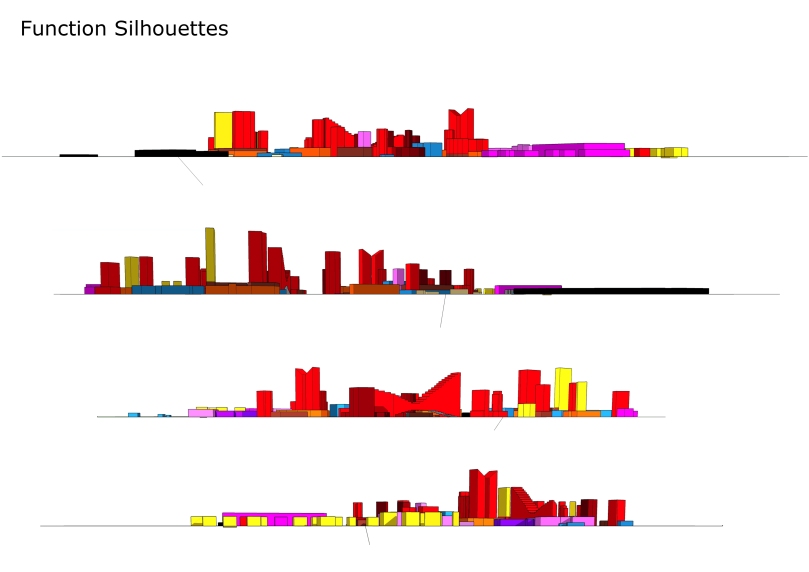
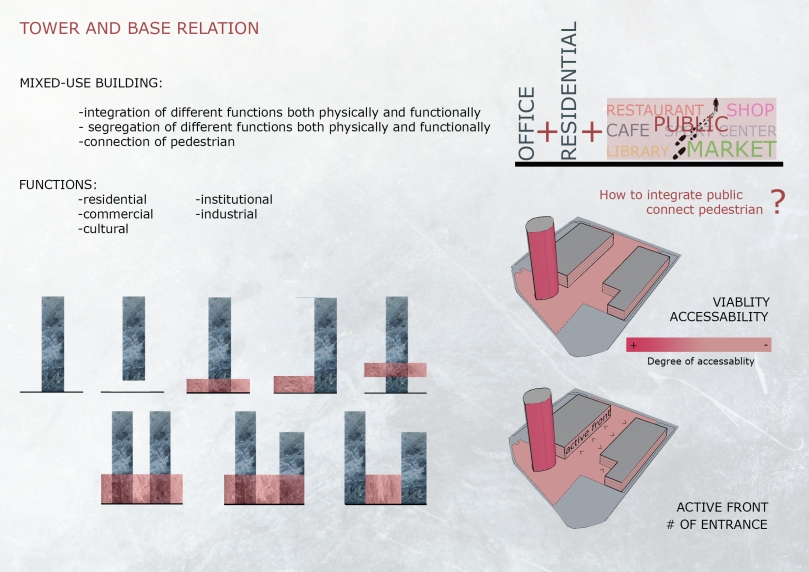
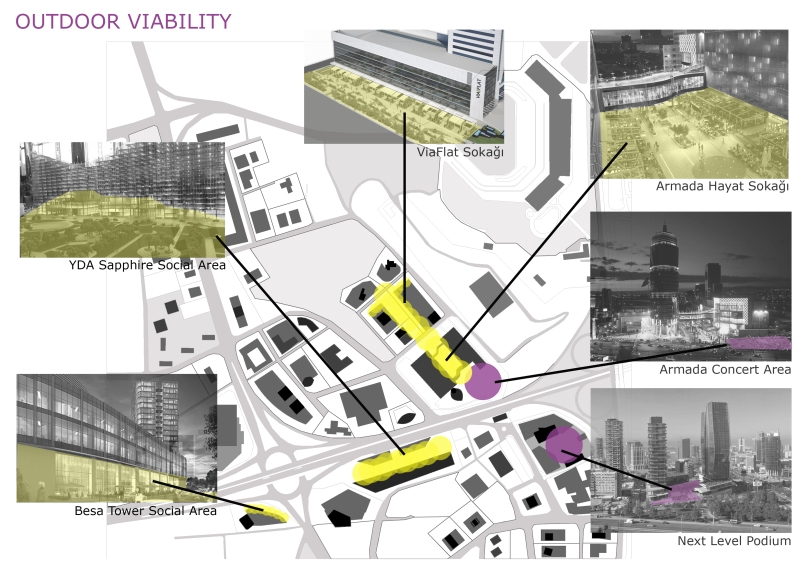
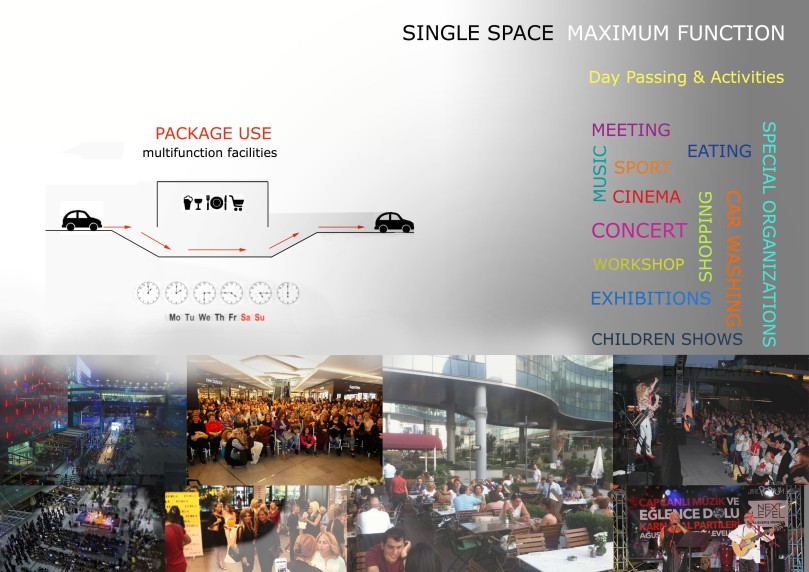
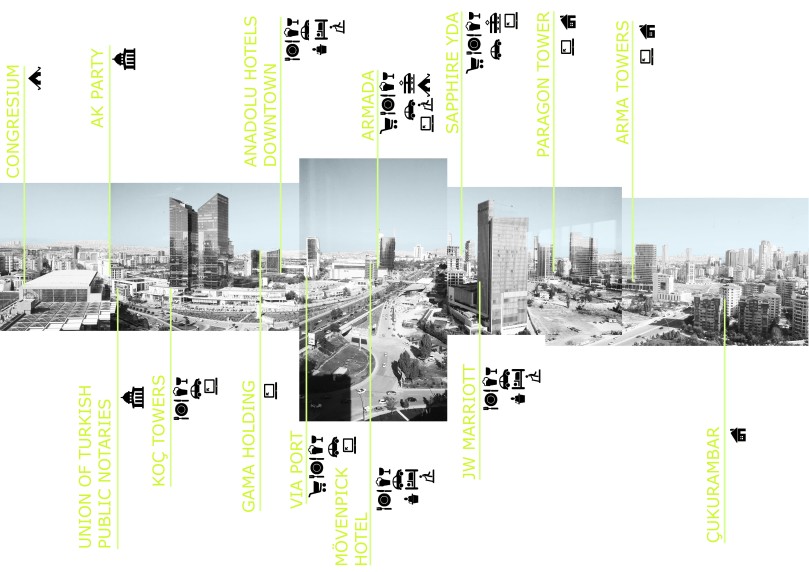


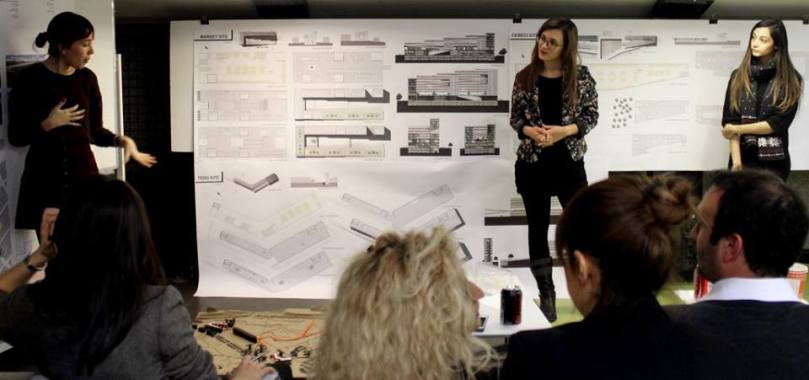
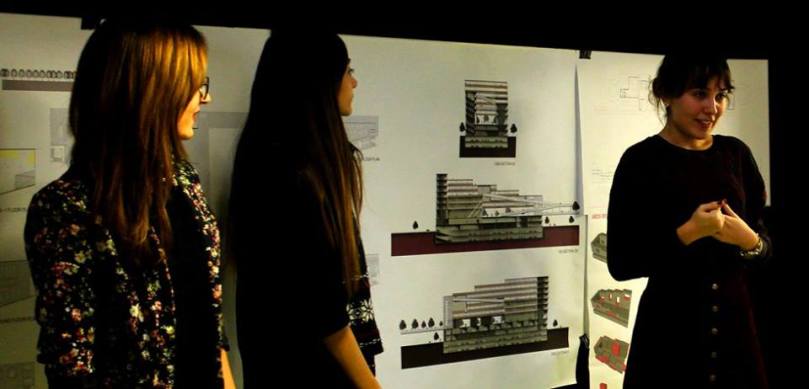

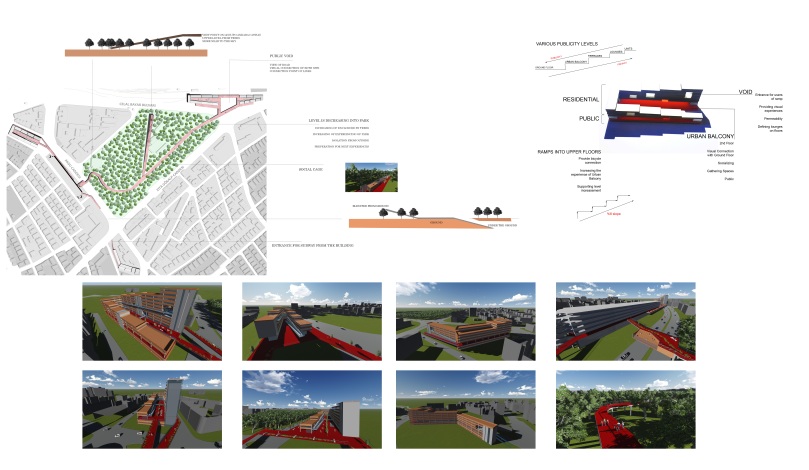
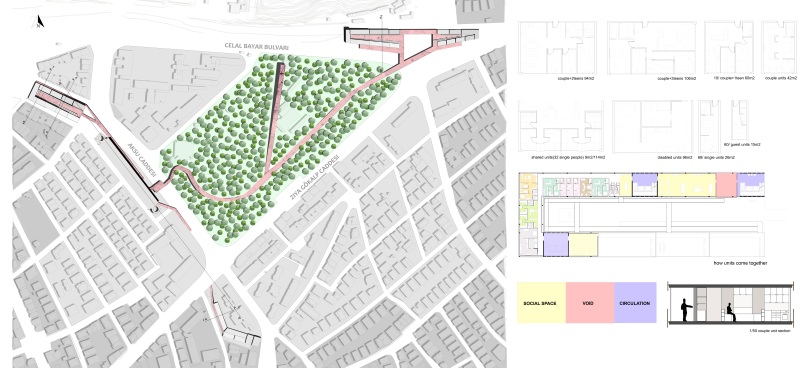
After first jury, we reshaped the buildings. According to sunlight we uprised the north parts of the building, and downrised the south parts. As a result of this idea, the shapes turned to buildings with terraces. These terraces created usable social spaces. Then, we reorganized the inner spaces, esspecially corridors according to the first pre jury critics.
The main idea of us were urban balcony. The urban balconies which are placed on the 2nd floor levels on each building, create a social hub for both people living here and coming from outside. The terraces are just avaliable for people who live there. The levels of publicness are also what we focus on.
The elevated lines create different levels, and seperate the circulation of pedestrian and bicyle from the ground level. The level differentiations provide users different experiences of Kurtuluş Park and also roads and buildings. The idea of level differentiation is coming from the sketches of green areas in Ankara.(You can see below) The basic cause of that people usually prefer to go parks which are provide different types of levels and surfaces such as Seğmenler and Kuğulu Park. But the parks which stuck to the ground level, used for just transition. This analysis make us think that to create different levels make the experiences richer. So, Kurtuluş Park should be a place that people go there on purpose. Also, the idea change the all Kurtuluş area to a student center and active pedestrian and bicyle circulation area.
In prejury2, we accepted the critics about bicyle parking. One of the jury members suggested that people want to reach their houses with their bicyles. So, there would be a great idea to create ramps into buildings. After jury, we focused on this idea. Also, another comment was that elevated lines could be more bravely designed. So the second issue which we reconsider now is the movement and placement of elevated lines.
I hope we will make the project better until the final jury, and i will share with you the final draft of the project, not so far, just a few weeks later. See you soon.
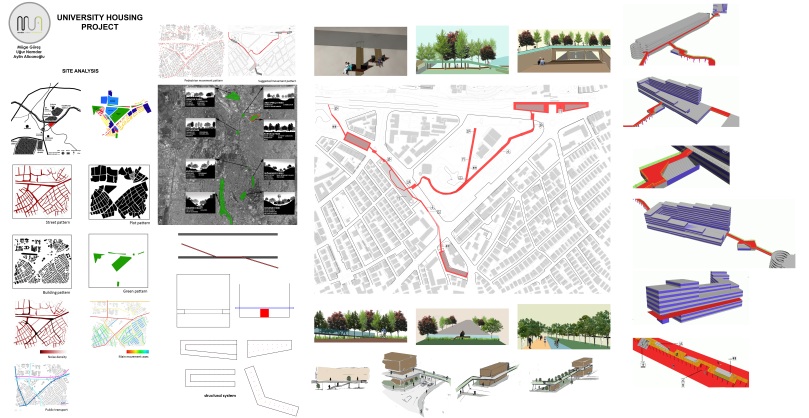
The site analysis, the green areas of Ankara analysis and sketches, the levels of the elevated lines, the structure elements and how they come together, the elevated line map, the sketches of elevated line, the 3D presentations of the buildings and line.

1/1000 top view of the all area, 1/500 top views of the buildings, 1/50 plans of units.
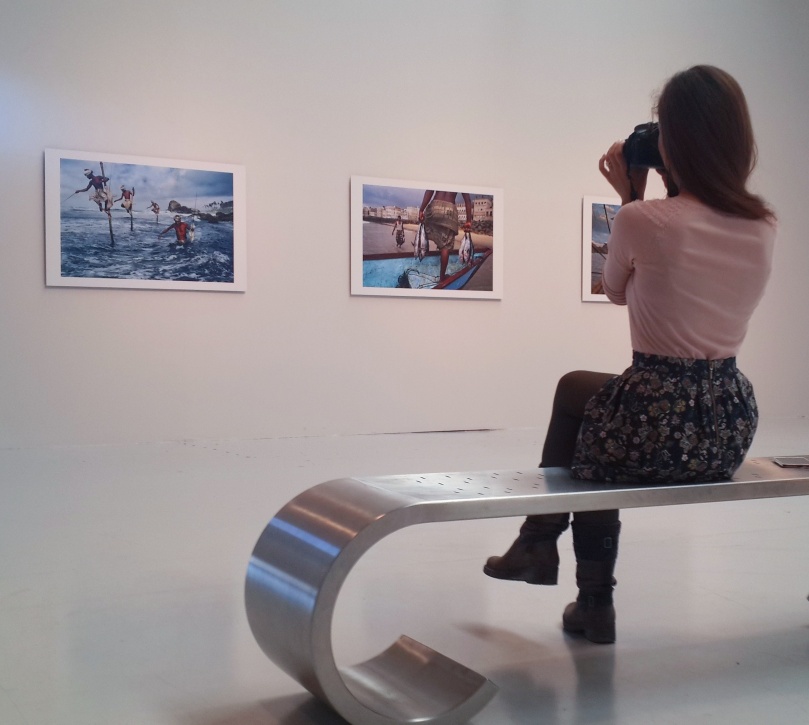
Steve McCurry is American journalist who is known as photographer of Afghan Girl (Şarbat Gula). This photograph was takenn in 1985 by Steve McCurry and both the girl and the photographer were known by all the world.

When i heard that this exhibition would be placed in Ankara, i was very exited about it. Then i went to see and i can say that i totally satisfied. In my opinion, because of being journalist, Steve McCurry focuses on the events, movements, or exact feelings on his photographs. In some other photography exhibitions which i visited before, i realise that, every person can take these photos if the same scene would be there. Actually, even if the photograph would be a landscape or vista photos, there should be special observation or a different perspective. When i think of them, i visited this exhibition and i am strongly agree with my ideas. 🙂
The photography is not a valid artwork when photographer add nothing to the current one. Then, Steve McCurry is very successful photographer in that manner. Now, i want to add my favourite ones and you will realize what i told above.
http://photography.nationalgeographic.com/photography/photographers/photographer-steve-mccurry/
It was the firts pre-jury for this semester and we present our ideas and drwawings about the university-housing project to the jury.
Our main idea was the urban balcony. We stated from that idea and after a while we were trying to connect three urban balconies of three different buildings. So, we designed elevated lines for both interconnecting these three sites, and seperating the pedestrian movement from car trafic.
So, for the first pre-jury, we had the idea of the newest circulation of pedestrian and bicyle and the design decisions of inner spaces. Then, we accepted negative critics about inner desicions of buildings. The corridors were very long, so we should break the monotony.
In addition, in the Pre-jury1, we got some ideas about shapes of buildings. So, we decide to reshape them, also reconsider the inner organisations of them.
In Türkiye Serbest Mimarlar Derneği, there was the exhibition of 2014-2015 projects of architectural schools in Ankara. It includes all the classes’ final projects and there were all posters and models of the projects. We visited the exhibition and joined the coctail here as TEDUArch students. It was exciting to be here, because mostly every architecture lecturers and students were in there also we had a chance to observe general design processes of other schools and different kind of design methods. Here, you can find a few photographs from the exhibition.
Ulus was the only living place when Ankara became center of the Independence War of Turks and then capital city of Turkish Republic. In that times, Ulus was a village like place which was not providing conditions of a capital city even in minimum levels. There was no background for a capital city such as old usable buildings, or some places to use for controlling the country. There was a need to have a place as national assembly, and with this building, the capital city, Ankara was started to be founded in Ulus.

A trip we made to Ulus as all students of 301 studio with our lecturer Bilge İmamoğlu, provide me to capture some old buildings which were built in early times of Republic.
Founder of Turkish Republic, Mustafa Kemal Atatürk, made European architects came to Ankara and the first main buildings and boulvards were designed by these architects. For example, Gudrun Baudisch was taking part in presidential house in Çankaya. National Assembly buildings and government buildings were designed by Clemens Holzmeister. The development plan of Ankara was prepared by Hermann Jansen. In addition to them, Ankara as capital of Turkish Republic was created with the touches of important European modern architects such as Ernst Egli, Theodor Jost, Martin Wagner, Martin Elsaesser, Bruno Taut, Robert Oerley.
The Opera Building, and its old design as Exhibition Hall.
Turkish architect Şevki Balmumcu designed the building as Exhibiton Hall and provided the building a very pure, modern form in 1934. Then, in 1948, Paul Bonatz changed the usage of the building, and designed it as a Opera Building. You can see the first form of it on the first picture above, then the final one shows the current building which i took last week in Ulus trip.
http://www.arkitera.com/haber/14101/gecmisin-modern-mimarisi–ankara—2
http://www.goethe.de/ins/tr/ank/prj/urs/arc/bau/trindex.htm
http://www.hurriyet.com.tr/uc-ulkenin-ankaradaki-izleri-30062379