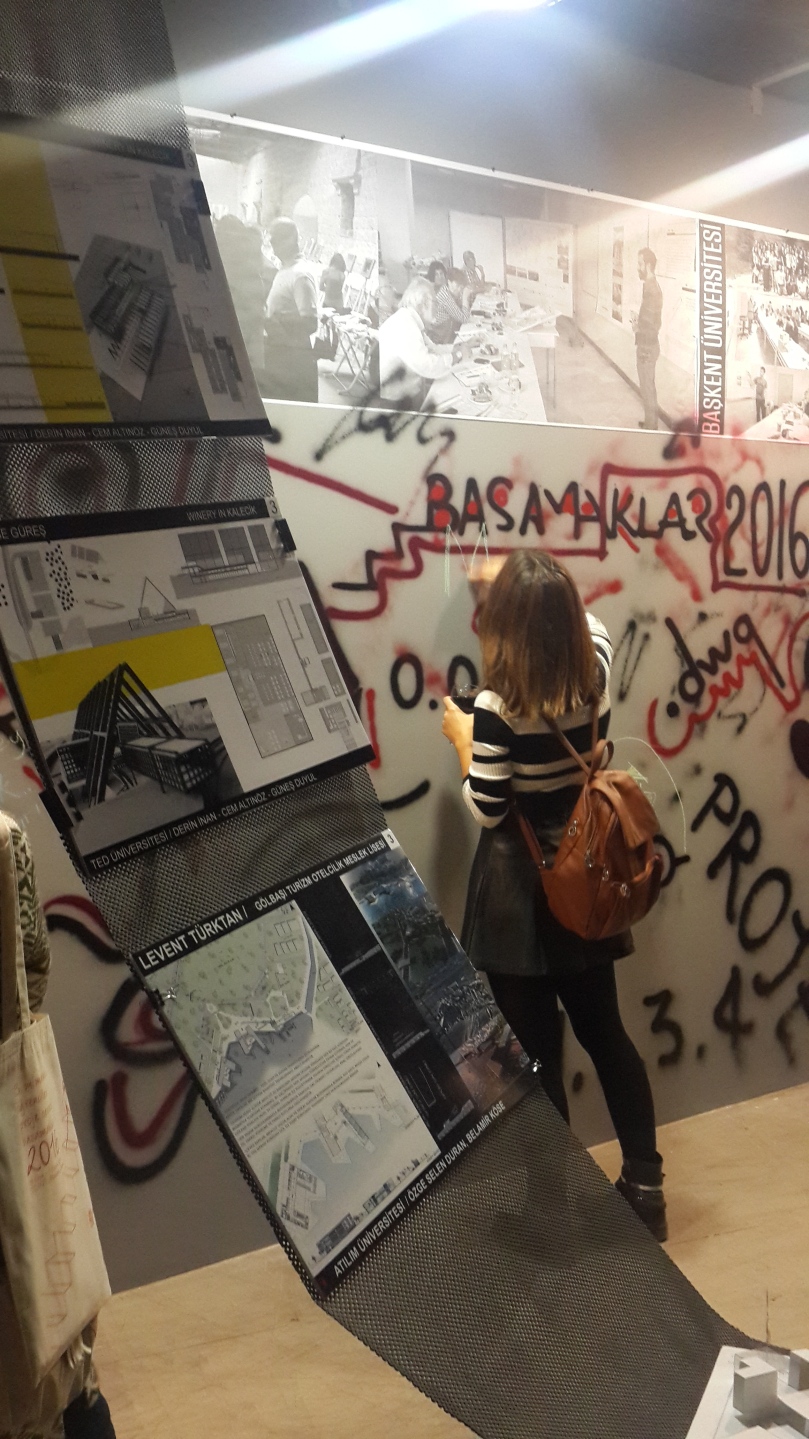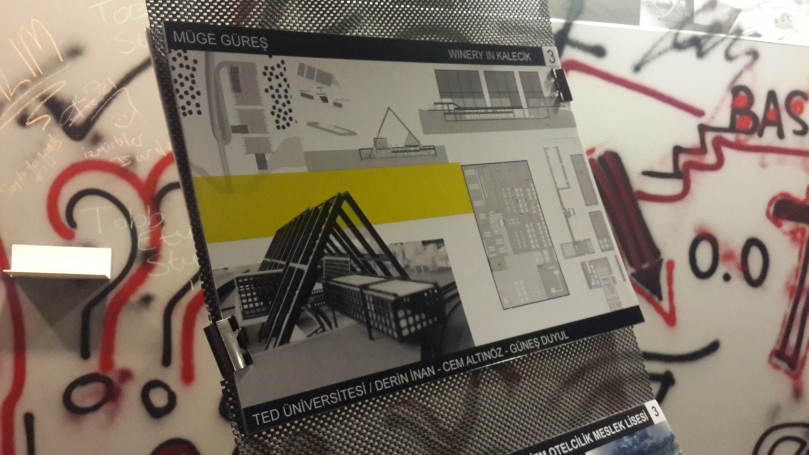



Hello from the 3rd year of architectural education. This semester we are dealing with a housing project.Before starting the project details and site studies, we have seperated as 5 groups. As groups, we have produced our logos. With, Aylin Alicanoğlu and Uğur Namdar, we founded MUA ( Modern Urban Architecture ). Our logo is below.
After desinging logo, we produced our sign which is below.
For approaching the project as professionally as possible, we founded an architectural office as MUA and designed logo and sign for the office. So, we can start to produce projects.
UNIVERSITY HOUSING PROJECT
The project which is given to us is placed in around the Kurtuluş Park in Ankara. There are 3 university buildings around the park which are TED University, Ankara University Law Faculty, Hacettepe University Medicine Faculty. The project is a university housing project, so we are expected to produce an overall idea for the users which are generally students and acedemics. Before site studies, we started to search about university housing examples and prepared a case study.
CASE STUDY
As MUA, we searched architectural examples of university housing below. We prepared a presentation about them and express our ideas which can affect our design approaches for the university housing project. Here you can find some relevant examples for housing projects.
Swiss Pavilion, Paris, Le Corbusier,1931
Baker House, MIT, USA, Alvar Aalto, 1948
Milanofiori Housing Complex, Milan/Italy, OBR
Student Accommodation, China, Wuyang Architecture, 2014
Young worker housings and kindergarten, Paris, Chartier Dalix Architects, 2013.
University Housing, Gandia, Guallart Architects, 2011
Sharing Tower, Valencia, Spain, V. Guallart. 2005-2011
Monash University Student Housing, Monash, BVN,
University of Southern Denmark Student Housing Winning Proposal, C.F. Møller Architects
University Students’ Housing and Services, Florence, C+S Associati, 2007
Florey Building, Oxford, by James Stirling, Queen’s college, Oxford, UK, 1966–71
Peabody Terrace, Harvard, Joseph Luis Sert.
After all, we focused on some keywords which were indicated in these projects, such as “Urban Balcony“, “solid and void“, “sharing spaces“. Then we examined some issues according to our site, such as orientation to vista, enclosure according to sound, space organisation according to day light.
SITE SURVEY