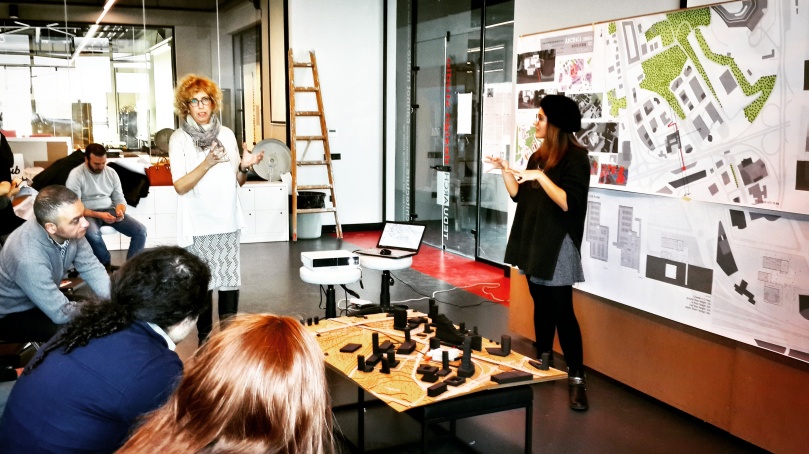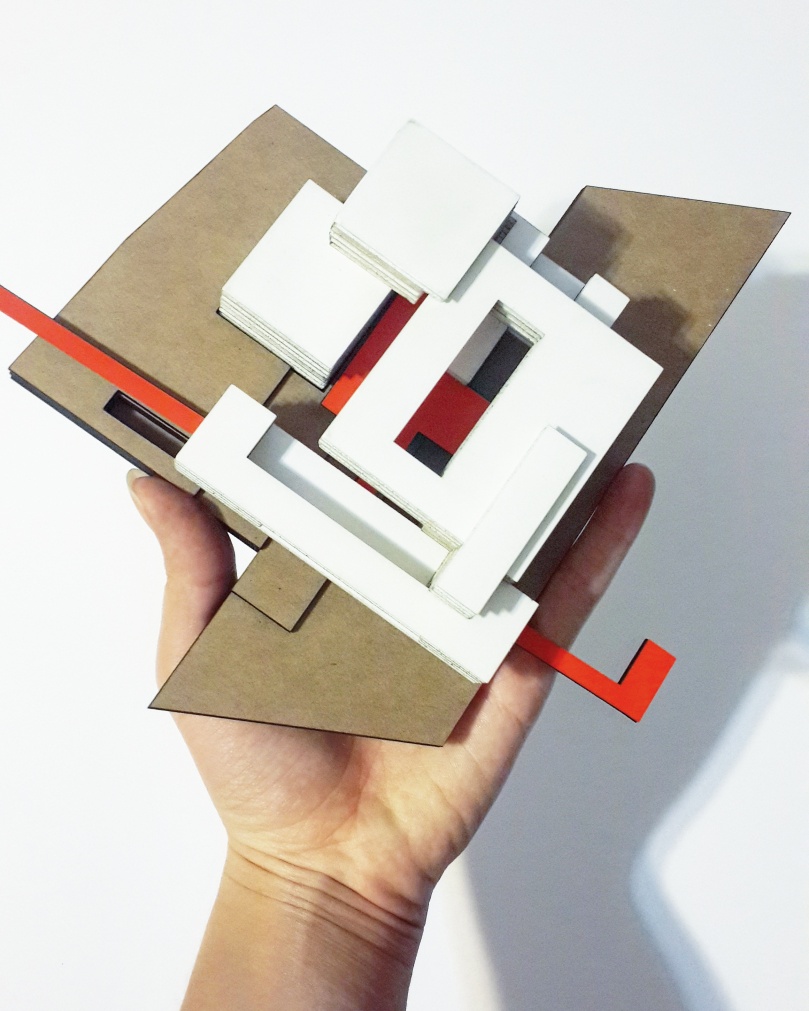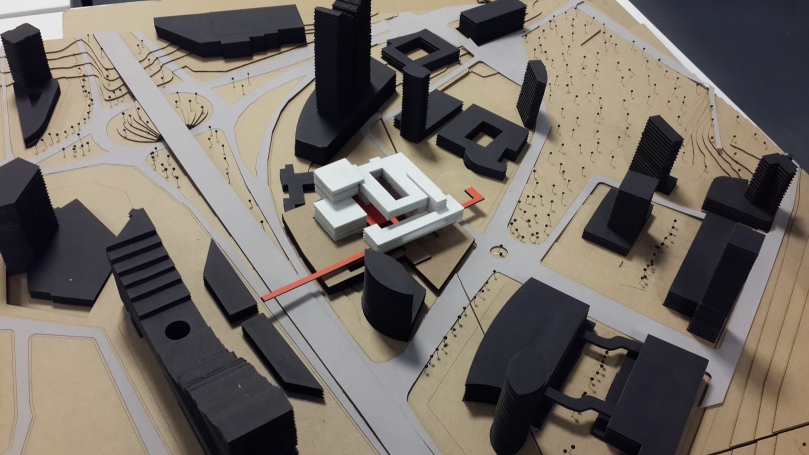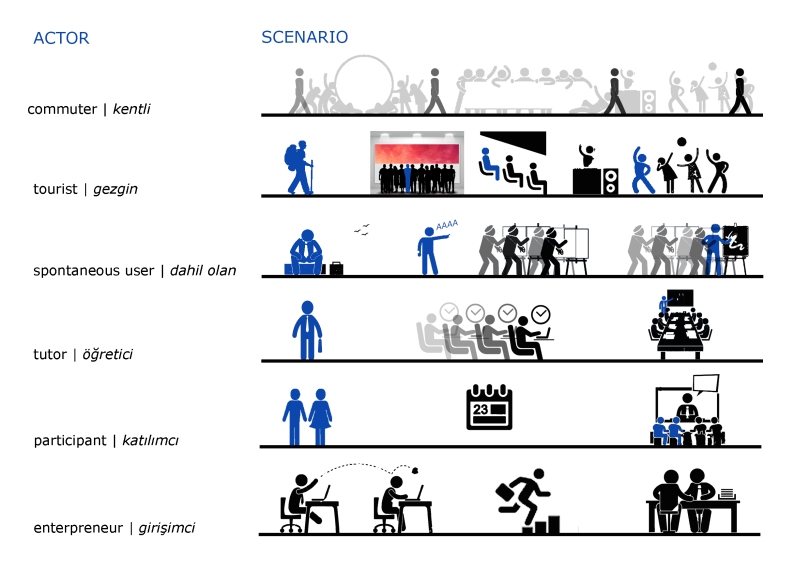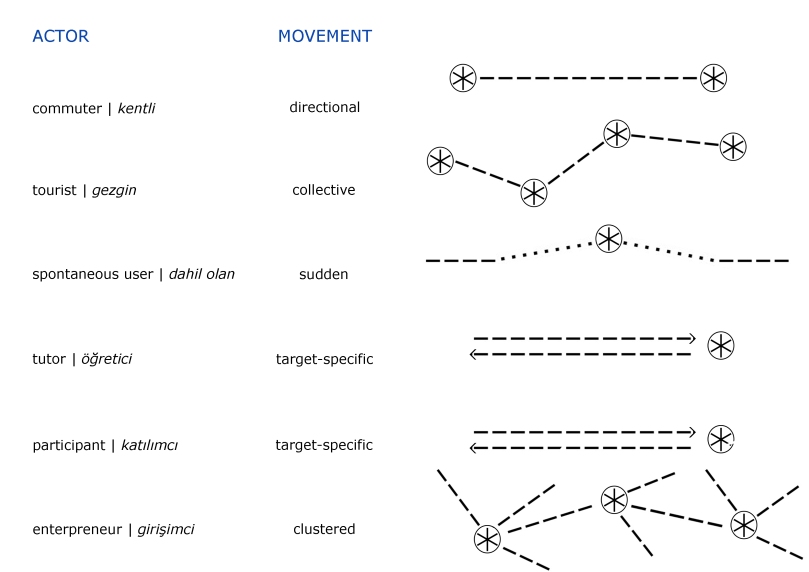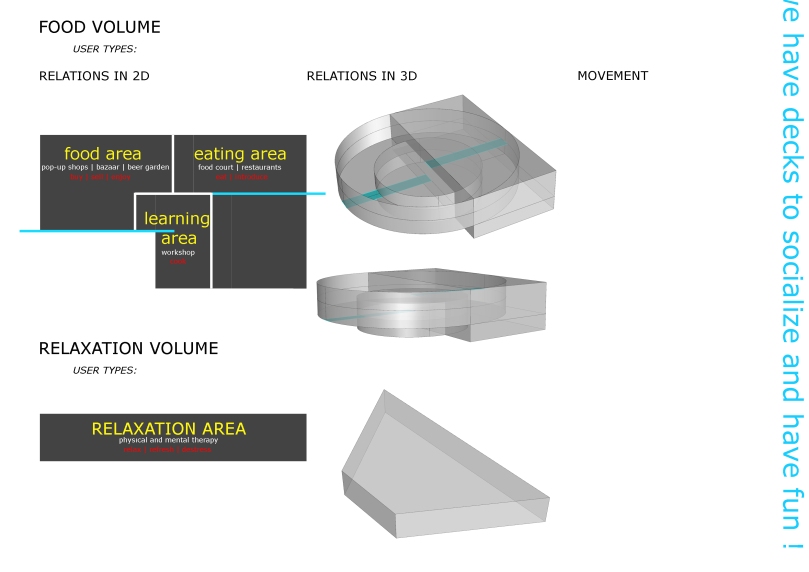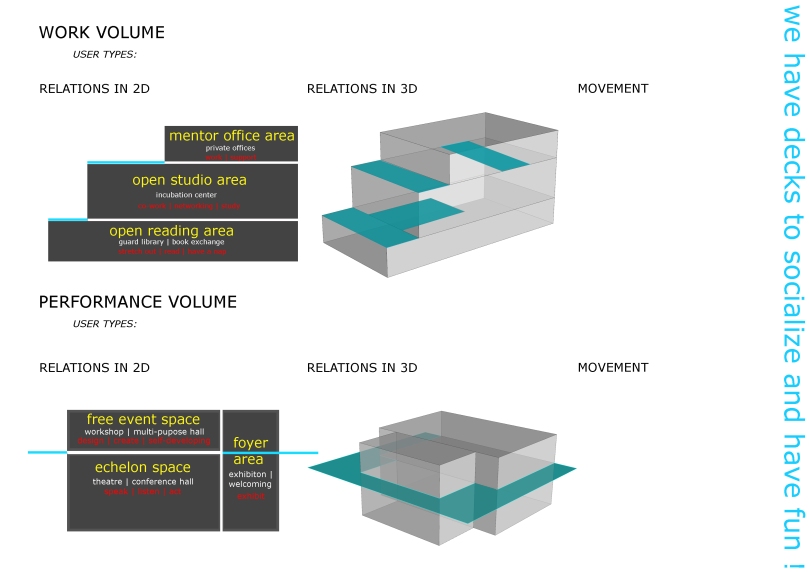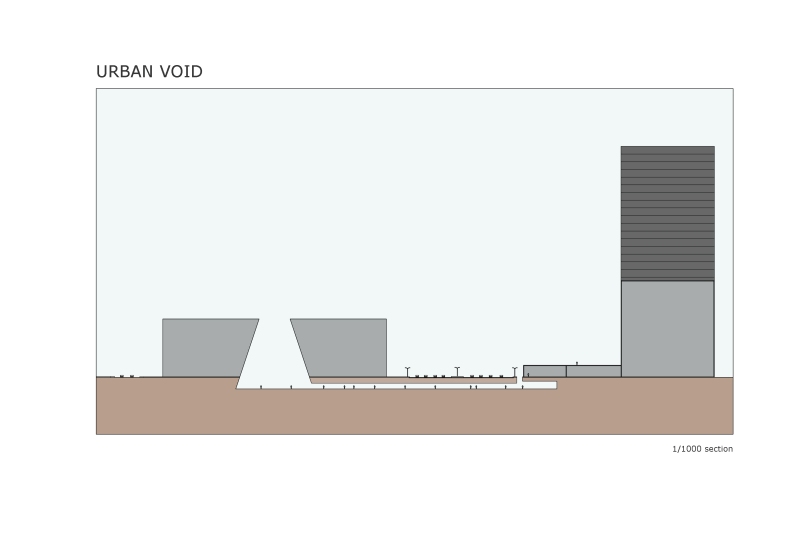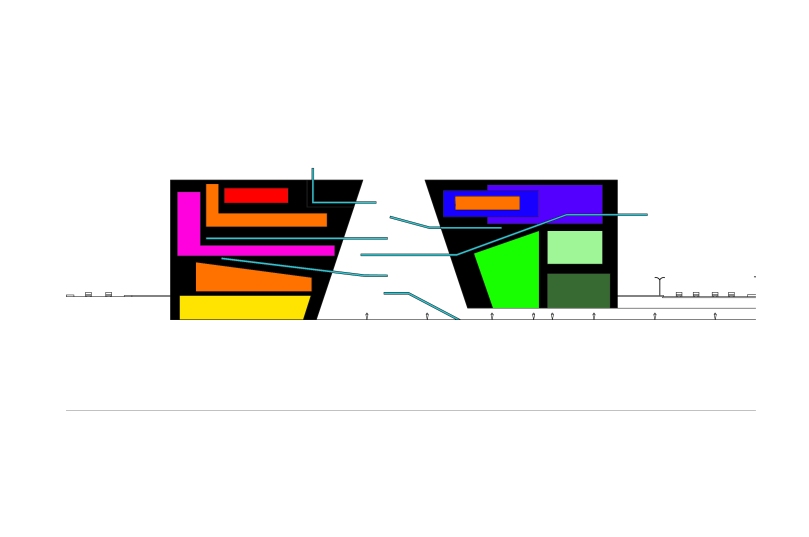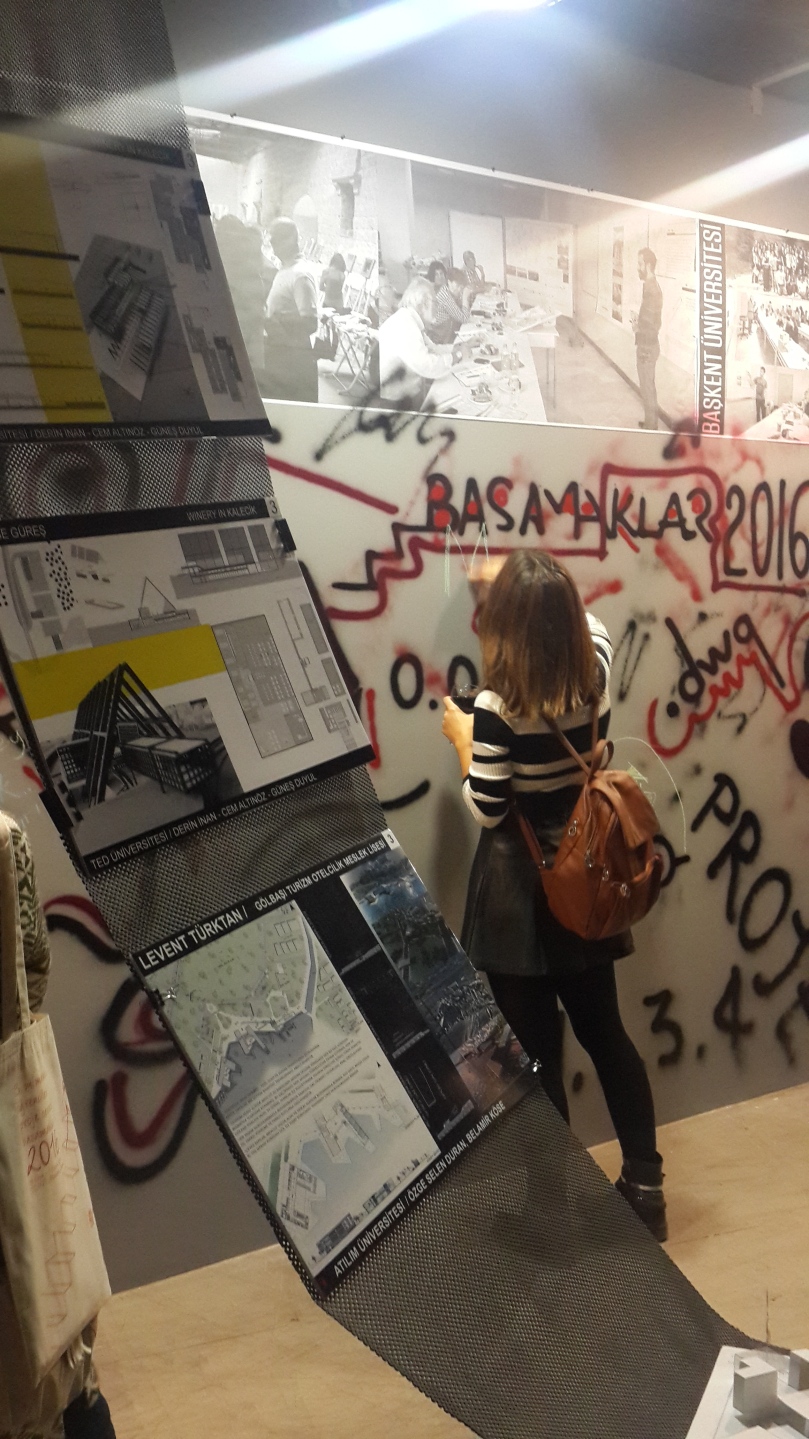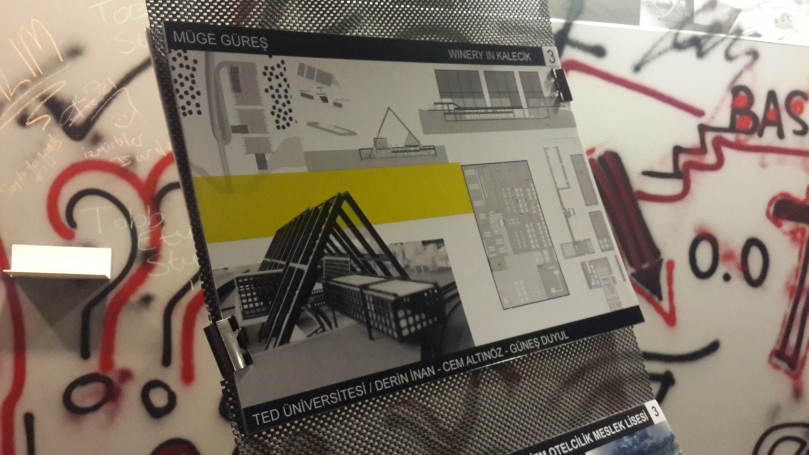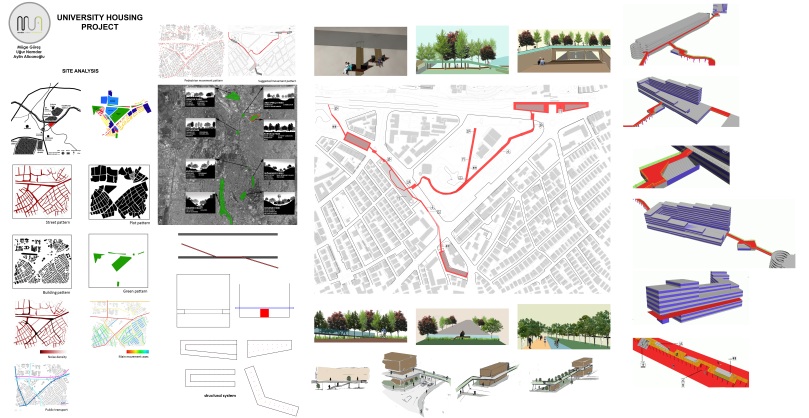This week, Cem Altınöz from Öncüoğlu Architecture (and he is also instructor in our university) came and talked about project development project and organization in a large scale project.
Firstly he mentioned about the differences between large scale and small scale projects. The difference is not only amount of place, the complexity of organization changes also. For an investor, it is important to create an image in market, for achieving this, the investor applies an architect, and an architect works with 2 kinds of group; one is minor project groups of people, and consultants. Minor project groups are mainly structural, mechanical, electrical, landscape and infrastructure groups. An architect should work with them. Main consultations are acoustics, fire, façade, detail, kitchen design, ceiling plans, mechanical HVAC plans etc. An architect works with these consultants and creates a unity for the final proposal of application project. In last stage, there should be detailed architectural sections and elevations, finishing schedule and some other data with the main drawings. With the façade consultant, there could be mock-up on site for the first trial of impression and application
After all, he mainly gave some examples about his architectural office and made some detailed explanation about some consultations.
